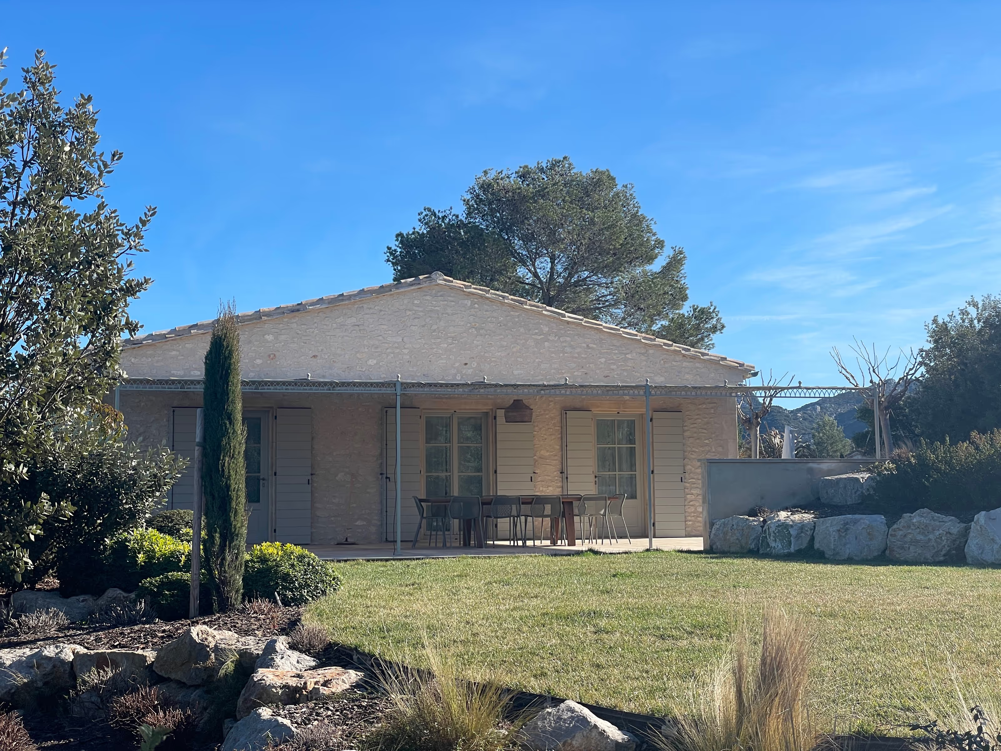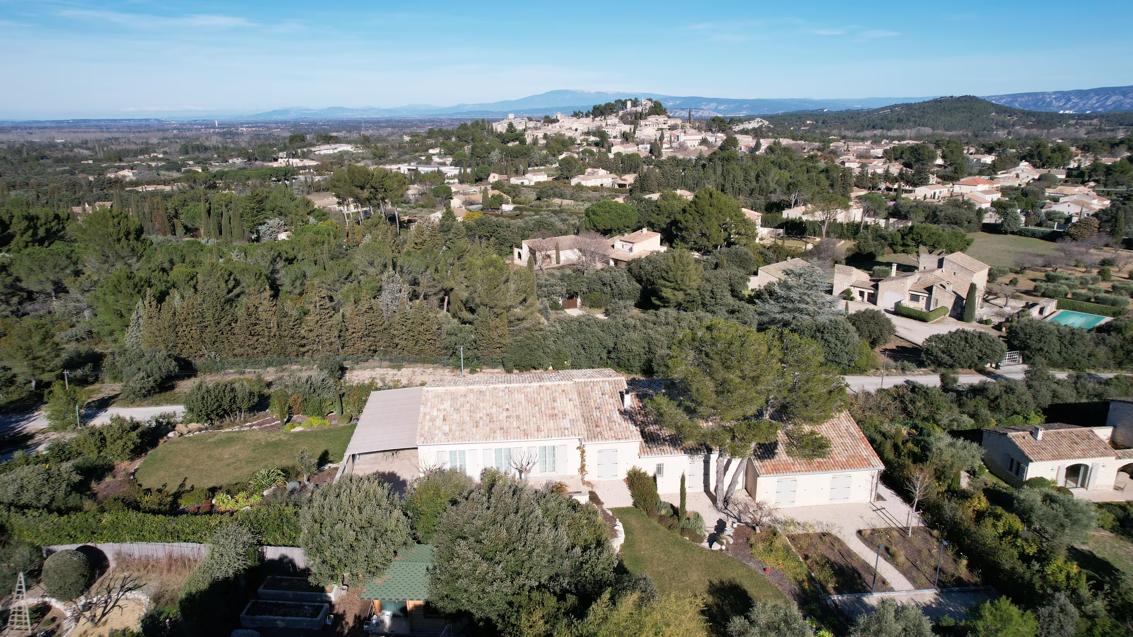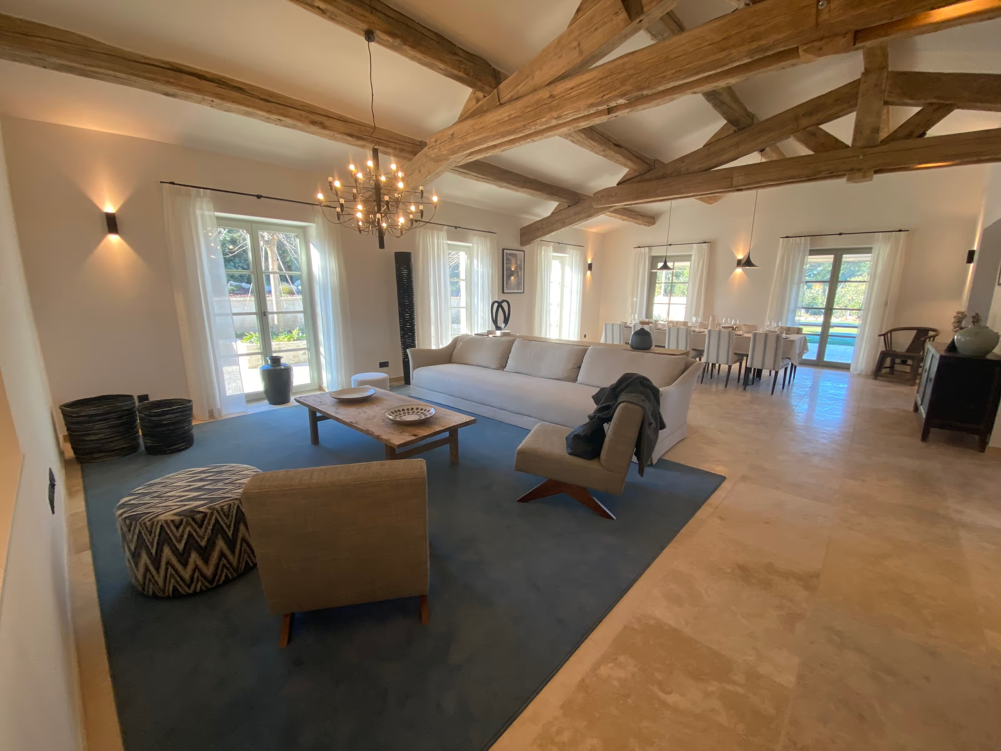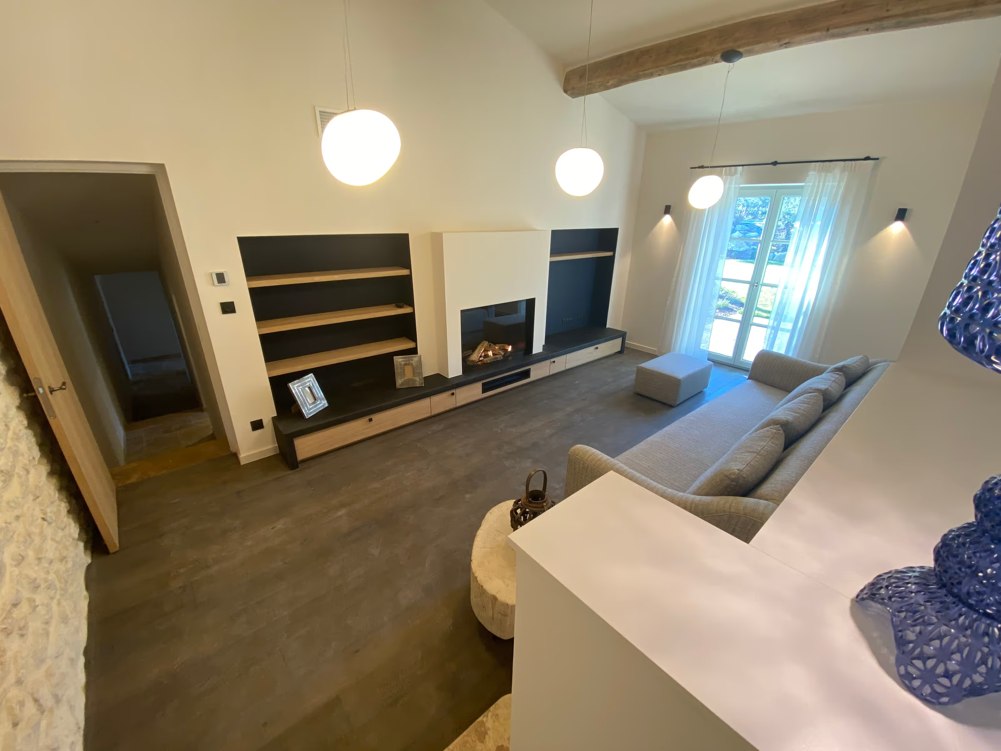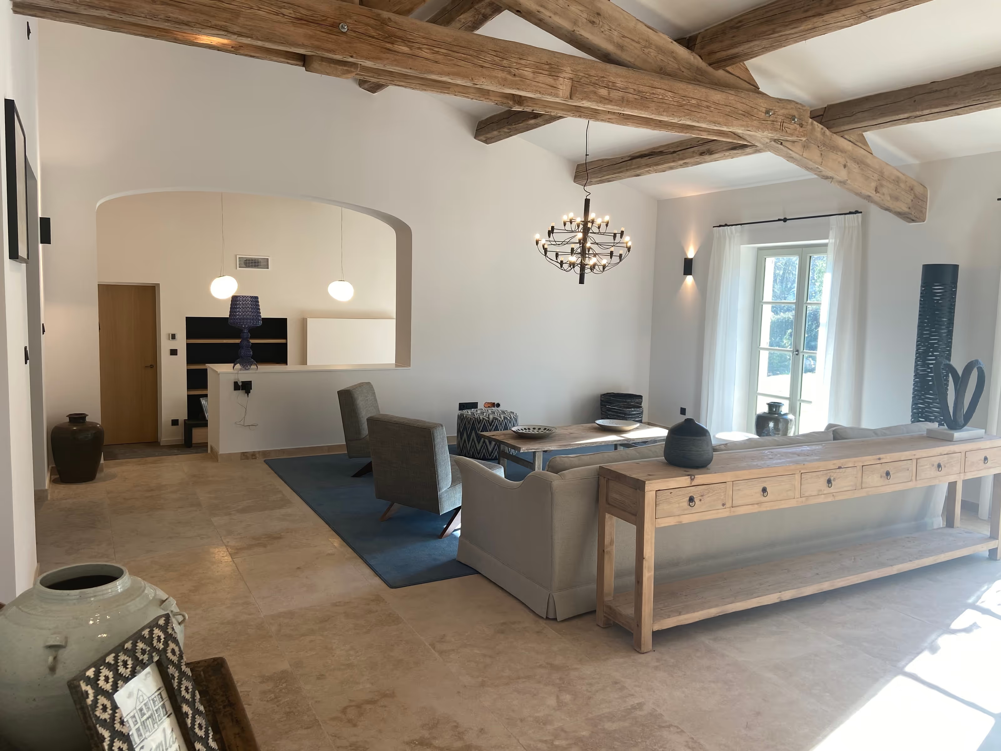Eygalières Villa
2025
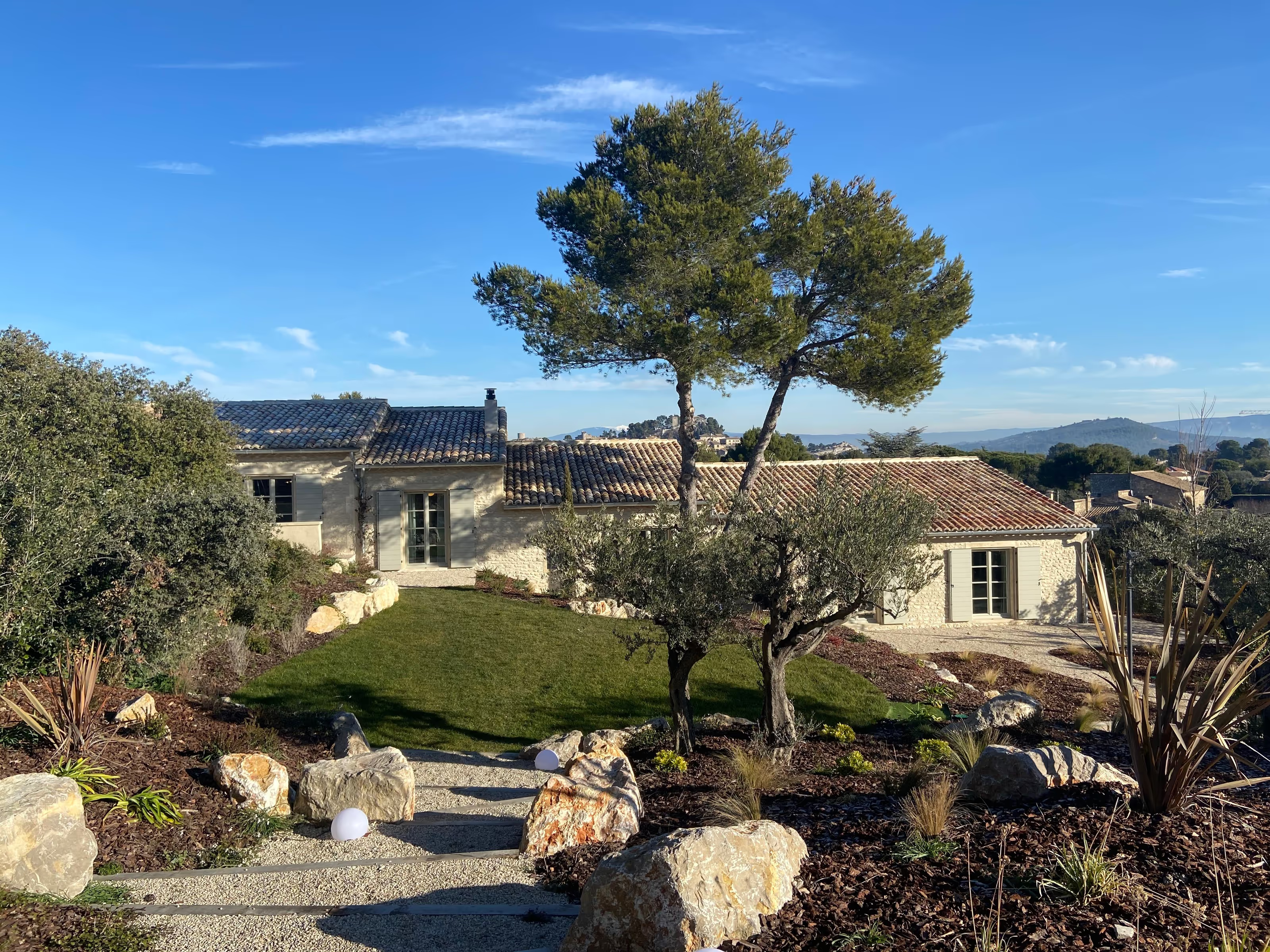
Description
A stone villa under tile roofs, nestled in a landscaped garden. Mineral pathways, rocks, and planting frame façades with shutters. Wide French doors open the home to its surroundings. Inside, a generous open-plan living room with exposed beams and pendant lighting, stone-slab flooring; an intimate lounge with fireplace and built-in features.
Location
Eygalières, France
Completed
2025
